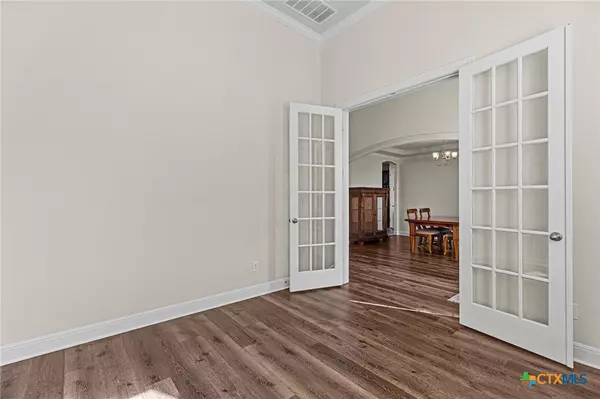$799,000
For more information regarding the value of a property, please contact us for a free consultation.
5 Beds
5 Baths
3,504 SqFt
SOLD DATE : 09/20/2024
Key Details
Property Type Single Family Home
Sub Type Single Family Residence
Listing Status Sold
Purchase Type For Sale
Square Footage 3,504 sqft
Price per Sqft $223
Subdivision Vizcaya Ph 2A Sub
MLS Listing ID 549446
Sold Date 09/20/24
Style Traditional
Bedrooms 5
Full Baths 4
Half Baths 1
Construction Status Resale
HOA Fees $110/qua
HOA Y/N Yes
Year Built 2016
Lot Size 10,454 Sqft
Acres 0.24
Property Description
Step into this gorgeous family or multi-generational family home. You will be amazed from the front door all the way through, the soaring ceilings, floor-to-ceiling windows, separate office just inside the front door across from a formal dining room. Powder Room downstairs. The kitchen has gorgeous granite countertops, stainless steel appliances, a center island, wall ovens and lots of counter space and pantry. Breakfast room open to kitchen, family room and patio. BEDROOMS, you ask? This 5-bedroom/4.5-bathroom home checks all the boxes. Owner-Master with lovely ensuite and professionally designed and installed master closet is downstairs as well as a Jr. Master & ensuite (also noted as Guest Accommodations.) Take the curved, sweeping staircase up where you will find yet ANOTHER Jr. Master & ensuite as well as two secondary bedrooms with a shared Jack & Jill bathroom. The loft/game room is huge - it will leave you speechless. Walls of windows! Full interior painting completed on 7/5/24. 3-car garage. Wonderful covered patio and huge back yard. The lot size is .24 and is just waiting for your imagination to create a paradise off the patio to match the perfect, luxurious living space inside this home. Washer/dryer/fridge and a small white chest freezer do not convey but are negotiable. BONUS: Across from Pool! Call to make your private showing appointment.
Location
State TX
County Williamson
Direction West
Interior
Interior Features Attic, Ceiling Fan(s), Chandelier, Carbon Monoxide Detector, Crown Molding, Cathedral Ceiling(s), Dining Area, Separate/Formal Dining Room, Double Vanity, Entrance Foyer, Eat-in Kitchen, Game Room, Garden Tub/Roman Tub, High Ceilings, In-Law Floorplan, Primary Downstairs, Multiple Living Areas, MultipleDining Areas, Main Level Primary, Open Floorplan, Recessed Lighting
Heating Electric, Multiple Heating Units
Cooling 2 Units
Flooring Carpet, Tile, Vinyl
Fireplaces Type None
Fireplace No
Appliance Dishwasher, Exhaust Fan, Gas Cooktop, Disposal, Other, Oven, See Remarks, Some Gas Appliances, Built-In Oven, Cooktop, Microwave
Laundry Washer Hookup, Electric Dryer Hookup, Laundry Room
Exterior
Exterior Feature Covered Patio, Other, Porch, Private Yard, Rain Gutters, See Remarks
Parking Features Attached, Door-Multi, Garage Faces Front, Garage, Garage Door Opener
Garage Spaces 3.0
Garage Description 3.0
Fence Fenced, Other, See Remarks, Wood
Pool Community, Other, See Remarks
Community Features Basketball Court, Clubhouse, None, Other, Playground, Park, See Remarks, Community Pool, Curbs
Utilities Available Cable Available, Electricity Available, Natural Gas Available, High Speed Internet Available, Phone Available, Trash Collection Public, Underground Utilities
View Y/N No
Water Access Desc Public
View None, Other
Roof Type Composition,Shingle
Porch Covered, Patio, Porch
Building
Faces West
Story 2
Entry Level Two
Foundation Slab
Sewer Public Sewer
Water Public
Architectural Style Traditional
Level or Stories Two
Construction Status Resale
Schools
Elementary Schools Teravista Elementary School
Middle Schools Hopewell Middle School
High Schools Stony Point High School
School District Round Rock Isd
Others
HOA Name Traditions at Vizcaya
HOA Fee Include Other,See Remarks
Tax ID R542062
Security Features Prewired,Smoke Detector(s)
Acceptable Financing Assumable, Cash, Conventional, Other, See Remarks
Listing Terms Assumable, Cash, Conventional, Other, See Remarks
Financing Conventional
Read Less Info
Want to know what your home might be worth? Contact us for a FREE valuation!

Our team is ready to help you sell your home for the highest possible price ASAP

Bought with NON-MEMBER AGENT • Non Member Office
Find out why customers are choosing LPT Realty to meet their real estate needs






